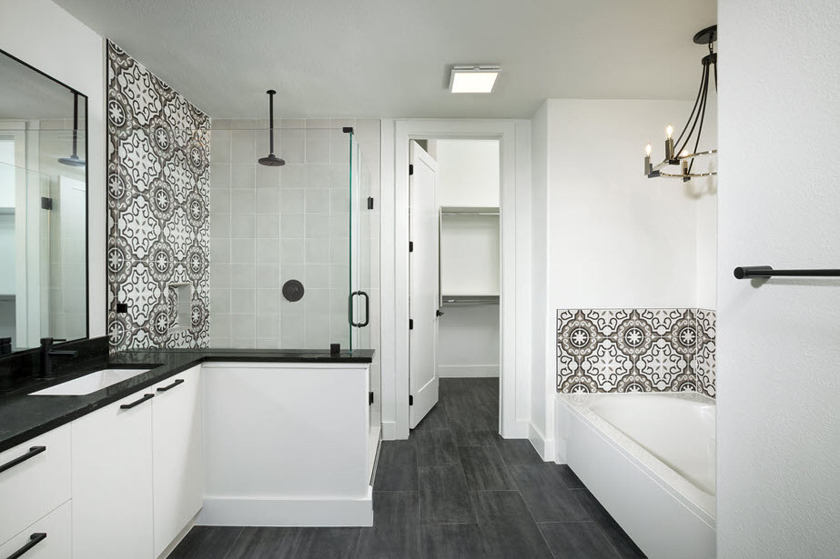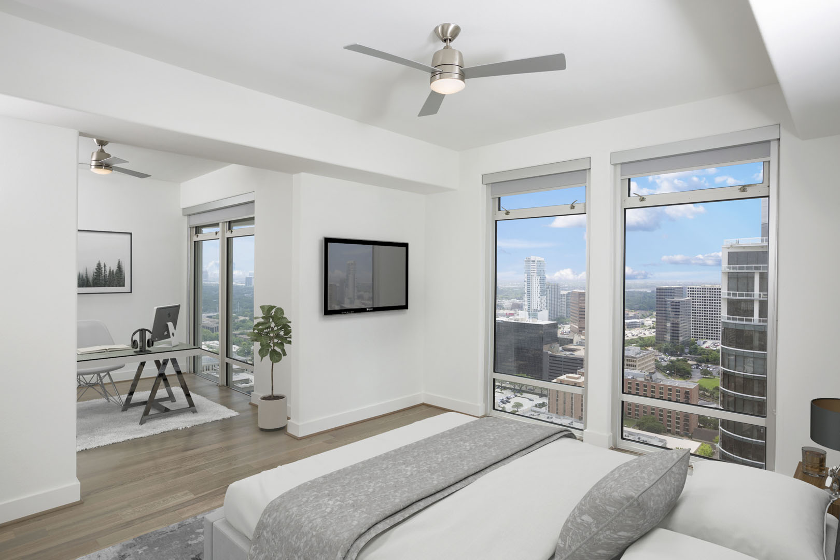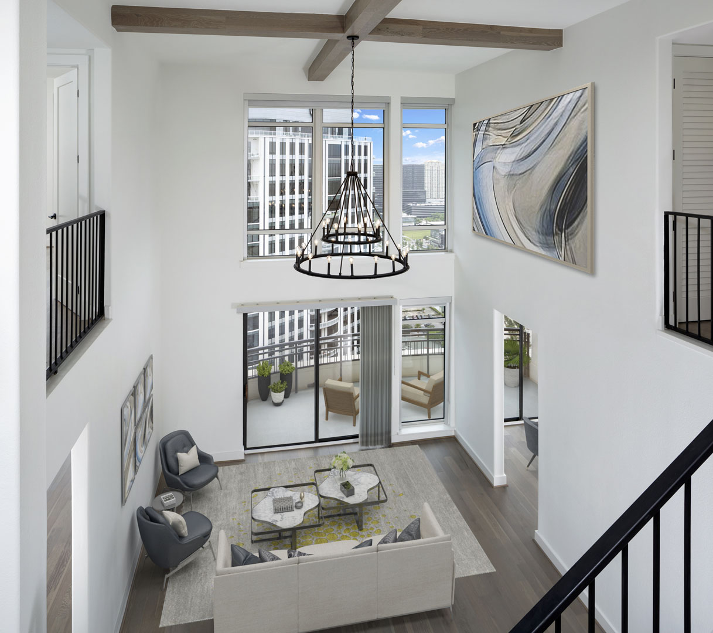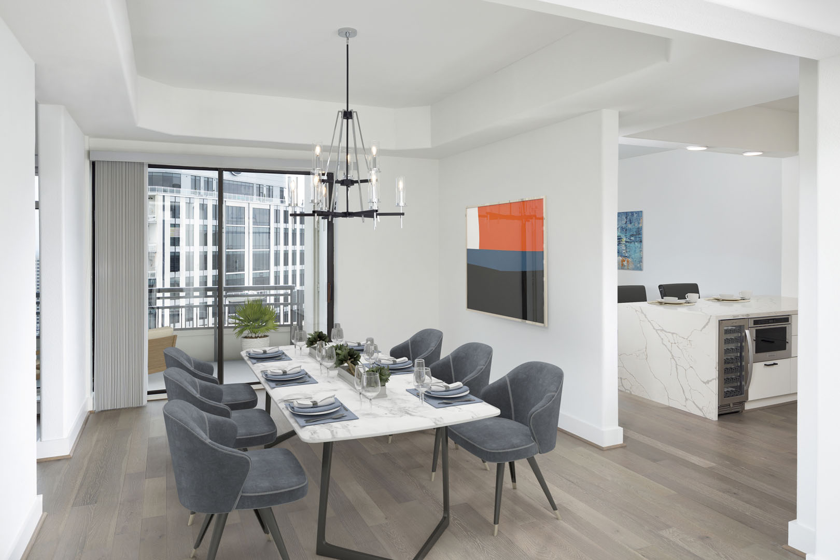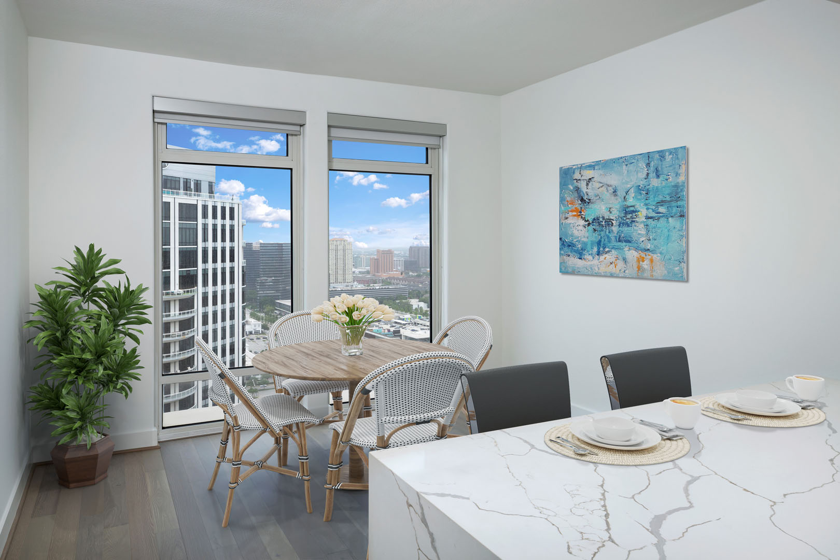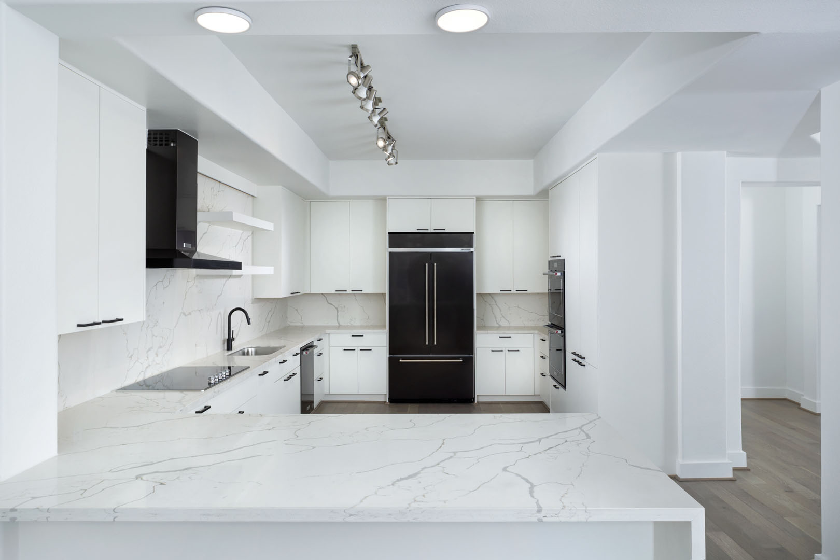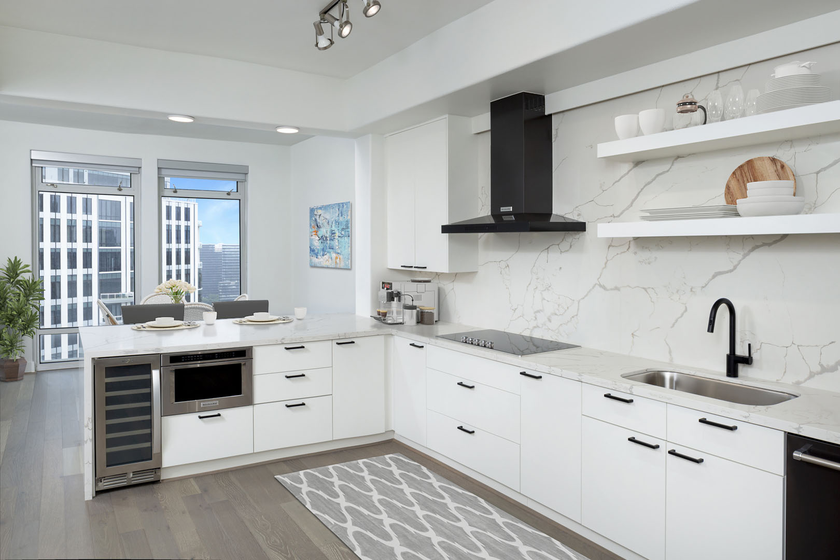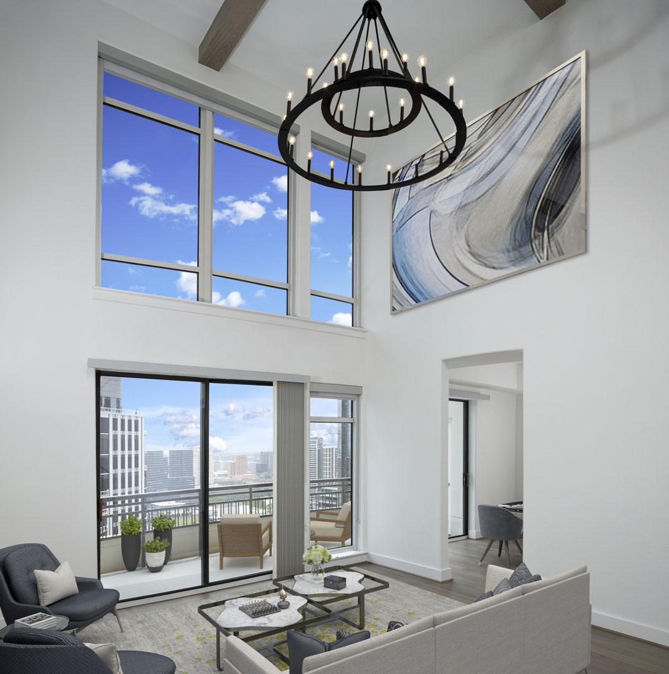3 BEDROOM PENTHOUSE
Come home to the best in high-rise apartment living in Houston at Camden Post Oak and relish in sophisticated, luxury living in the Houston Galleria.
APARTMENT #3307
Breath-taking Houston City Views
What do you get with a two-story apartment home on the 33rd floor with floor-to-ceiling windows that face South towards Post Oak Blvd? Penthouse apartment 3307! Take a look inside this three bedroom, three bathroom, 3,464 square foot penthouse towers above Post Oak Blvd with breathtaking Houston city views.
SQUARE FEET
3,464
FLOOR
33RD
BEDROOMS
3
BATHROOMS
3
INSIDE THE FIRST STORY
- Floor-to-ceiling windows
- Private terrace that spans the dining and living room
- Breathtaking Houston skyline views
- Gourmet kitchen
- Abundant counter space for food prep
- Breakfast bar
- Large kitchen pantry
- Double ovens
- Stainless steel French door refrigerator
- Quartz counter tops accented by a subway tile backsplash
- Family room/breakfast nook showcasing a spectacular view of Uptown and Downtown Houston
- First bedroom suite with doorway providing privacy between social areas and bedroom
- Bathroom includes quartz counter tops, a large soaking tub and plenty of storage space
INSIDE THE SECOND STORY
- Second floor corridor creates privacy and separation for the two remaining bedrooms
- The expansive stair walls are perfect for an art gallery or your favorite photos!
- Need a home office? Dreaming of a mini-gallery in your home? Want to create a home gym? When it comes to the flexible space off the stairs, you get to decide!
- Second bedroom is separate from the en suite bedroom suite with it’s private closet, bathroom and floor-to-ceiling windows facing North Houston.
- Inside the en suite bedroom, you’ll find a flex space, a bathroom with dual vanity sinks, a separate walk-in shower and a closet that can finally fit all of your clothes and STILL give you room for more!
HERE ARE THE FULL DETAILS ABOUT THE FINISHES IN YOUR NEW PENTHOUSE
- Views & Floor Plan
- Skyline view includes Galleria area and NRG stadium
- South-facing, overlooking Post Oak Blvd.
- Two-story, 3464 SqFt penthouse
- 3 bedrooms with study and flex space off en suite bedroom
- 3 bathrooms and expansive walk-in closets and custom shelving
- Kitchen & Bathrooms
- White lacquer cabinets with matte black accents throughout
- White marble quartz counter tops and backsplash in kitchen
- Deep, undermount, single-bowl, stainless steel kitchen sink
- KitchenAid black stainless steel appliances
- 42” French door refrigerator with bottom freezer and platinum interior
- 36” wall mount chimney hood
- 30” double ovens with Even-Heat™ True Convection
- 36” glass stovetop with 5 elements and knob controls
- 24” built in microwave drawer
- 24” 44 dBA Dishwasher with Clean Water Wash System
- 15” Whirlpool Undercounter Wine Center with 34-Bottle storage and LED Lighting
- Open shelving in kitchen with large cabinet pantry
- First floor balcony with sliding doors from living and dining
- Glass enclosed shower with Rainfall shower head in en suite bath
- Bathtub with decorative tile surround
- Black Caesarstone quartz countertops in bathrooms
- Finishes & Fixtures
- White oak brushed hardwood-style floors
- Moen Align matte black fixtures
- Designer chandeliers and vanity lights throughout from Capital Lighting, Feiss, Minka and more
- 8’ doorways throughout
- 24′ ceilings in living room
- Exposed beams in the living room
- Black iron railing throughout


